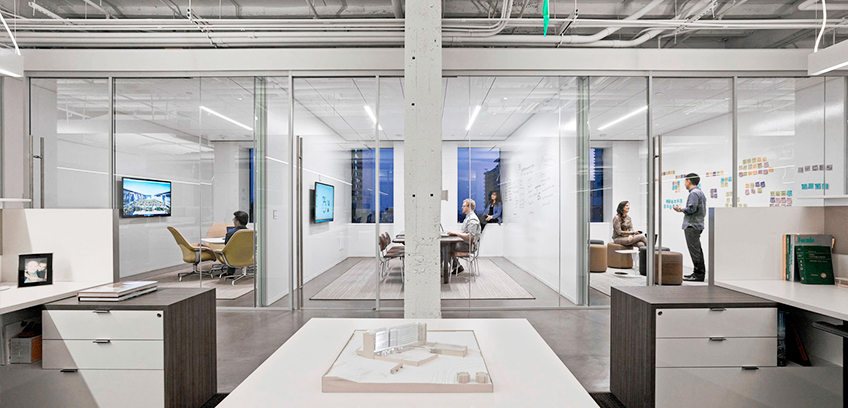| BRAND: | Giussani | SAB Difussion | Tenon |
Glass & Demountable Partitions
Modular and demountable partitions
Demountable partitions are as the name suggests, able to be assembled and disassembled a number of times with minimal loss of materials. This enables walls to be relocated, reused and materials recycled. This enables contractors and building owners to minimise costs and provide flexibility for tenants within a buildings main structure. A modular demountable system will consist of wall panels being made up and finished “off – site”. Then transported to site “flat – packed” and erected in-situ. The panels are usually surrounded by an aluminum frame that is fastened together using screws or specialized fastening systems. In most cases the panelled walls fill in from finished floor level the suspended ceiling to create individual spaces.
Semi – modular demountable partitions
Made from galvanised steel stud and track systems. The systems are made up “Off-site”. In general, they have 13 mm plasterboard faces and come in a similar range of sizes to the full modular systems. They are thicker than many modular demountable systems and allow for greater sound insulation materials to be placed within the sandwich. They may be sheeted with fire rated plasterboard. And have up to 10.38mm laminated glass panels. Alternative facing include veneered particleboard and vinyl-clad particleboard. These types of walls are most often used when some fire rated partitions are specified. As they are partitions they do not offer the same fire rating as a wall structure that extends from slab to slab.
Acoustic walls
Acoustic walls are fixed walls used specifically to reduce or eliminate noise penetration. Usually they are made of either timber or steel framed components. There are many systems available for reducing noise penetration. Most involve the use of insulation materials/batts sandwiched between plasterboard sheeted walls.
Operable Walls
Operable walls can be moved to create larger / smaller spaces. They can be manually operated or motorised.Manufactured by specialist companies these walls are usually operated on tracks or channels suspended from the concrete slab. Manufactured using a range of materials including ply wood timber plasterboard and other manufactured board products and in some cases glass.Typical application include hotels, reception centres, schools, universities and exhibition spaces.
Radiation shielded partitions
These types of partitions are used in hospitals X ray rooms, medical and scientific facilities.
The panels are made of 0.5mm sheet of steel or copper laminated both faces to a sheet of 12mm HMR medium density fibreboard. The panels are fully demountable, being prefabricated “off site”. The panels are joined by specially designed system to provide electrically conductive joints between panels.
Standard frame to suit 92mm stud. Other frame profiles manufactured to suit all wall types. Larger panels, infill sizes and folded panels provide opportunities to vary the site.
In most case the panels can be constructed from the inside meaning that they can be easily retrofitted to many spaces. Entire shielded rooms can be created this way as well.



